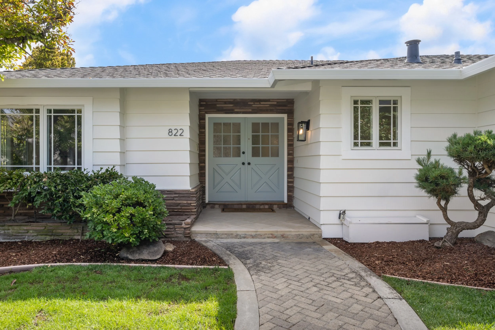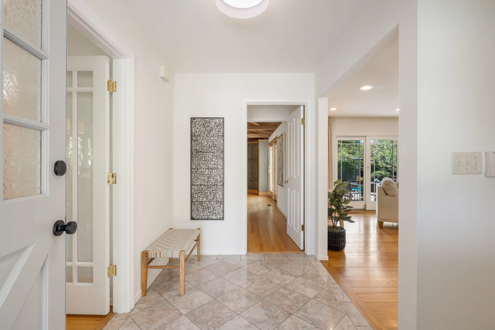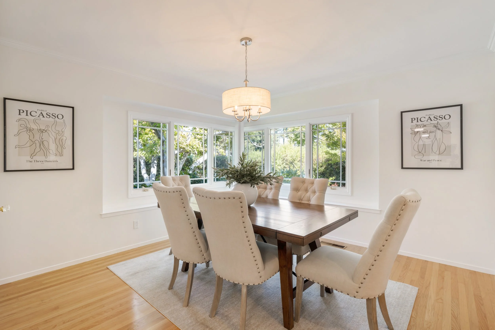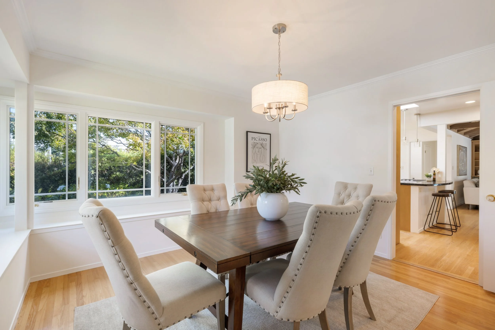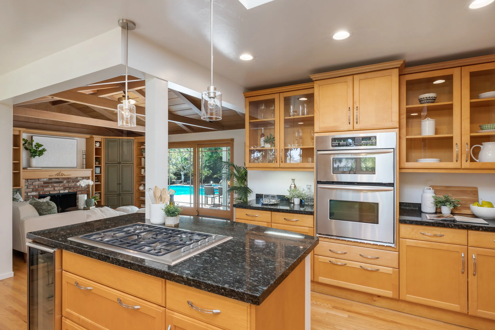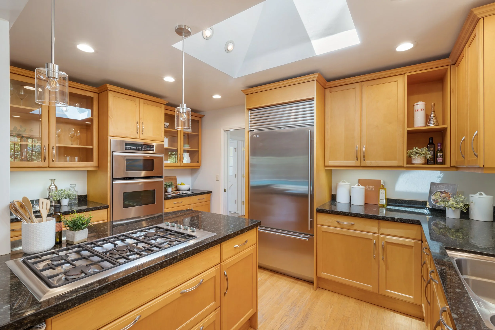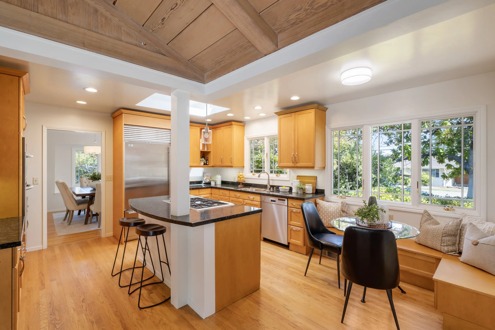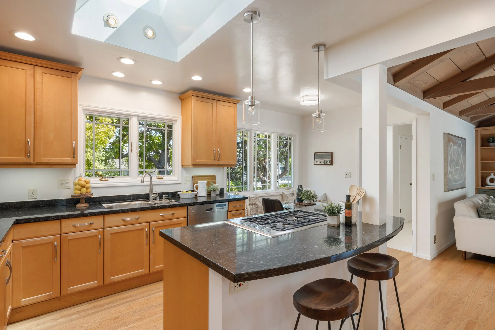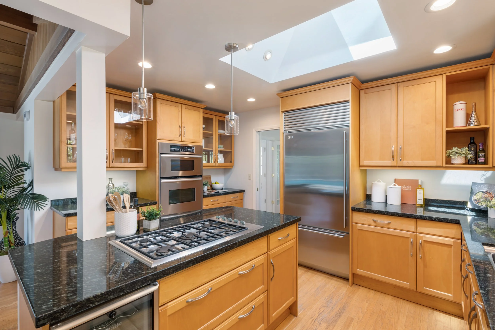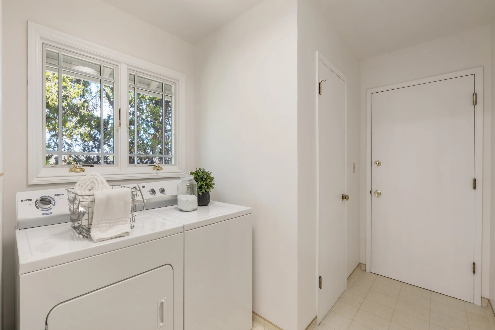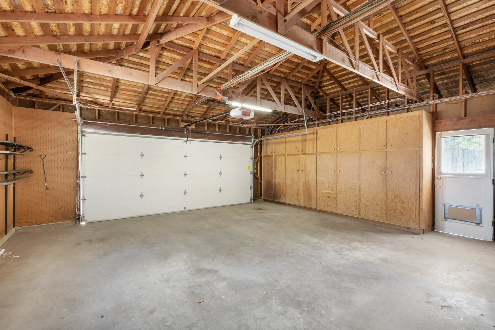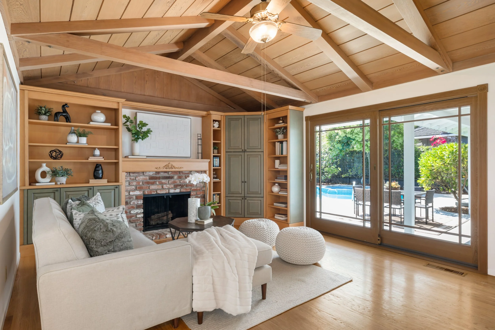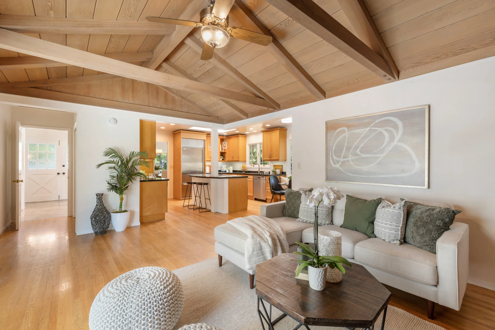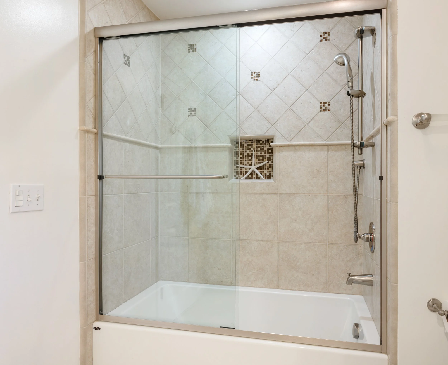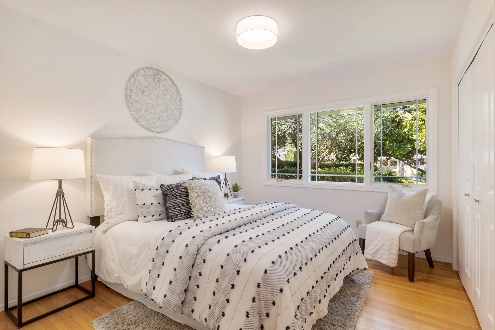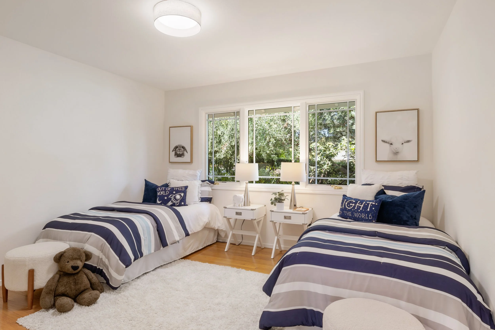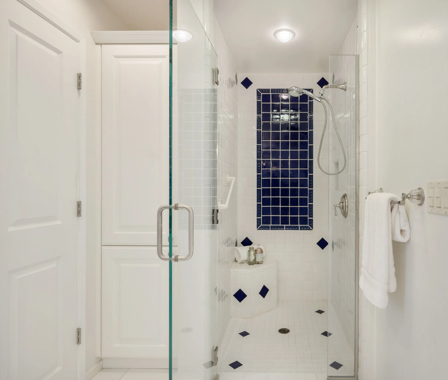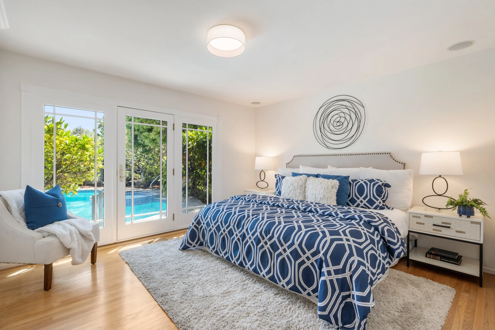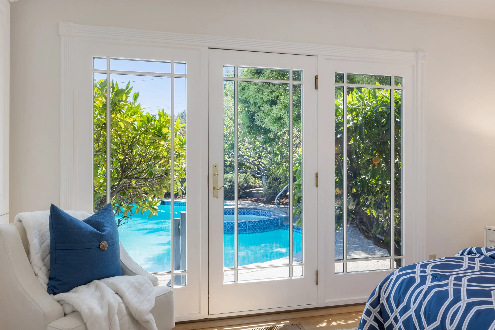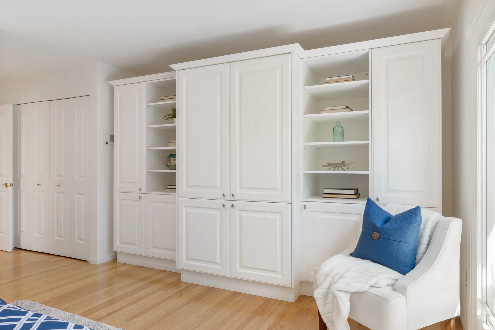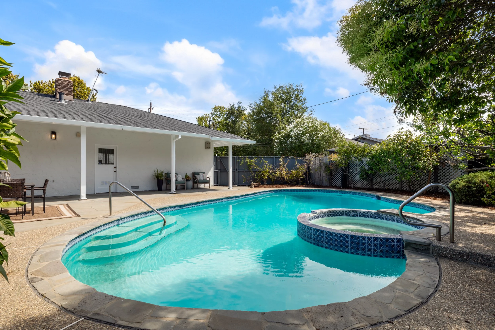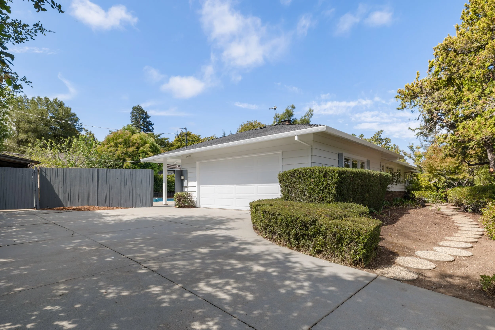Welcome
Home
822 Amber Lane, Los Altos
3 Beds • 2.5 Baths
+/- 2,109 sq ft Home
Offered at $3,998,000
Presented by Ryan Gowdy
Located on a large corner lot of more than one-quarter acre, this freshly updated classic ranch home is just one-half mile from The Village of Los Altos. Hardwood floors, crown moldings, and abundant natural light define the interiors, along with glass doors that connect the living room, family room, and primary suite to the pool and spa. The well-appointed, skylit kitchen features maple cabinetry, granite counters, and premium appliances, plus breakfast bar seating at the island. The adjacent family room is a focal point with its cathedral ceiling of exposed wood, fireplace, and built-in cabinetry. A spacious formal dining room with new chandelier adds to the appeal.
The home’s three bedrooms are privately located in a separate wing, highlighted by the primary suite with updated bath and curbless shower. Wraparound, low-maintenance grounds culminate at the pool and spa with expansive patio space bordered by mature trees and fruit trees – all in a very private setting. Adding the finishing touch is the home’s access to excellent Los Altos schools.
-
Freshly updated classic ranch home on a large corner lot with pool and spa
3 bedrooms and 2.5 baths
Approximately 2,109 square feet (per County records)
Spacious corner lot with refreshed landscaping and lush foliage
Double front doors, with inset divided light glass, open to a traditional foyer with marble tile floors; hardwood floors extend beyond into the rest of the home
Formal living room features double sliding glass doors to the rear patio and pool, crown moldings, and hardwood floors
True divided-light double doors in the foyer open to the formal dining room; a new chandelier and wraparound window banquette are featured
The kitchen has maple cabinetry topped in granite slab, including an island with counter seating beneath a vaulted skylight
Appliances include Fisher & Paykel gas range, KitchenAid oven and microwave, Kenmore dishwasher, U-Line wine cooler, and Sub-Zero refrigerator
Inviting family room with all-wood cathedral ceiling with trusses, fireplace flanked by cabinetry, and sliding glass doors to the pool terrace
Primary bedroom suite has an overhead light, an entire wall of closets and built-in cabinetry for ample storage, plus a French door and two windows to the pool terrace; the en suite bath has a long granite-topped vanity and a frameless-glass curbless shower finished in tile
Two additional bedrooms, each with overhead light and front window, are served by a hallway bath with granite-topped vanity, tile floor, and glass-enclosed tub with overhead shower surrounded by tile
Other features: powder room with pedestal sink; laundry room with washer and dryer; attached 2-car garage with built-in cabinets; ample off-street parking
Private rear yard with sparkling pool and elevated spa surrounded by expansive patio space and perimeter foliage including an orange and lemon tree
More than one-quarter acre (approximately 11,430 square feet; per County records)
Just one-half mile from the Village
Excellent Los Altos schools: Covington Elementary; Blach Junior High; Los Altos High
Architecture +
Design
Floor Plan
Floor plan is for illustrative purposes only. Measurements are approximate.
LIFE + LEISURE
LOS ALTOS • CALIFORNIA


